A056 170cm Two Person Whirlpool Massage Bathtub
Model:A056 Dimension:1700X1200X600mm Function: wh...
When evaluating whether the floor can structurally support the weight of a filled massage bathtub, it's crucial to consider several factors. Here’s a detailed approach to assess this:
Calculation of Total Weight
Weight of the Bathtub:
Obtain the weight of the empty massage bathtub from the manufacturer’s specifications.
Water Capacity:
Determine the bathtub’s water capacity in gallons. Most manufacturers provide this information.
Weight of the Water:
Calculate the weight of the water. Water weighs approximately 8.34 pounds per gallon.
Example: If the bathtub holds 100 gallons, the water weight would be 100 x 8.34 = 834 pounds.
User Weight:
Estimate the average weight of the users. Consider the maximum weight if multiple users will use the tub simultaneously.
Total Weight:
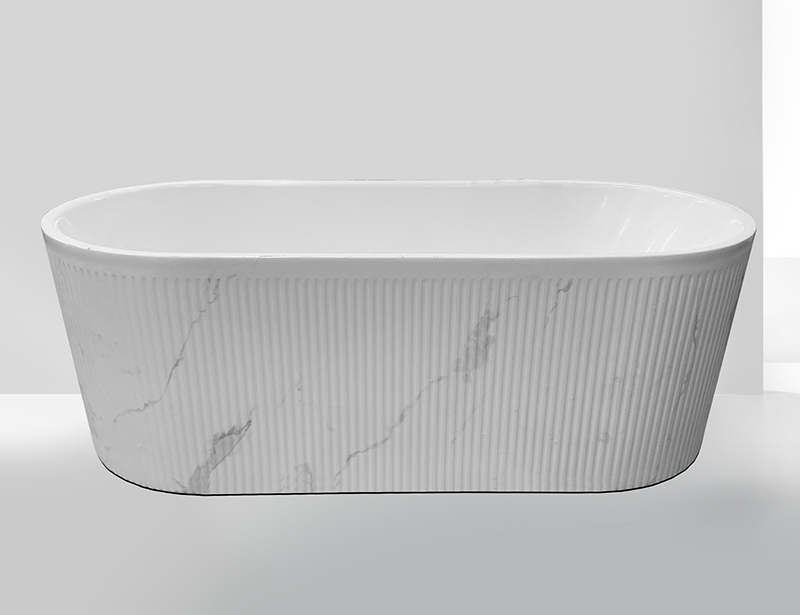
Add the weight of the empty bathtub, the water, and the users to get the total weight.
Floor Structural Capacity
Floor Load-Bearing Capacity:
Consult a structural engineer or a qualified contractor to determine the load-bearing capacity of the floor. This is typically measured in pounds per square foot (psf).
Residential floors are generally designed to support 40 psf for live loads. However, the specific capacity can vary based on building codes, construction quality, and materials used.
Distribution of Weight:
Calculate the footprint of the bathtub in square feet (length x width).
Distribute the total weight over the footprint to get the weight per square foot.
Example: If the bathtub footprint is 15 square feet and the total weight is 1,200 pounds, the weight distribution would be 1,200 / 15 = 80 psf.
Considerations and Modifications
Weight Distribution:
Ensure that the weight distribution is within the floor’s load-bearing capacity. If not, reinforcing the floor might be necessary.
Structural Reinforcement:
If the calculated weight exceeds the floor’s capacity, discuss potential reinforcement options with a contractor. This could involve adding additional joists, supports, or beams.
Plumbing and Electrical Considerations:
Ensure that the floor reinforcement does not interfere with existing plumbing or electrical systems.
Additional Factors
Building Codes:
Check local building codes and regulations to ensure compliance. Some areas may have specific requirements for heavy fixtures.
Professional Assessment:
It’s highly recommended to get a professional assessment from a structural engineer. They can provide detailed analysis and recommendations based on the specific conditions of your home.
.jpg)
Model:A056 Dimension:1700X1200X600mm Function: wh...
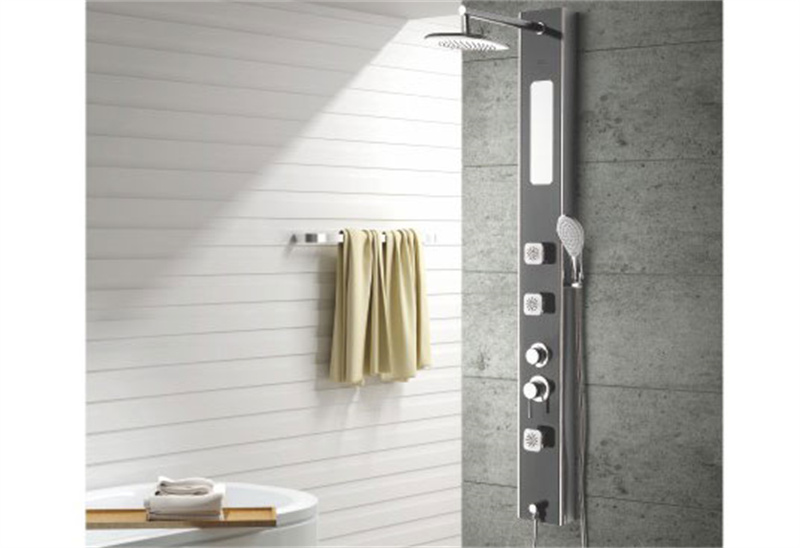
Model:MV-H308B Dimention:1500X200(mm) Material:Sta...

Model:MV-G8005A Dimention:1500X200(mm) Material:St...

Model:MV-G888 Dimension:1250X150(mm) 1500X200(mm) ...
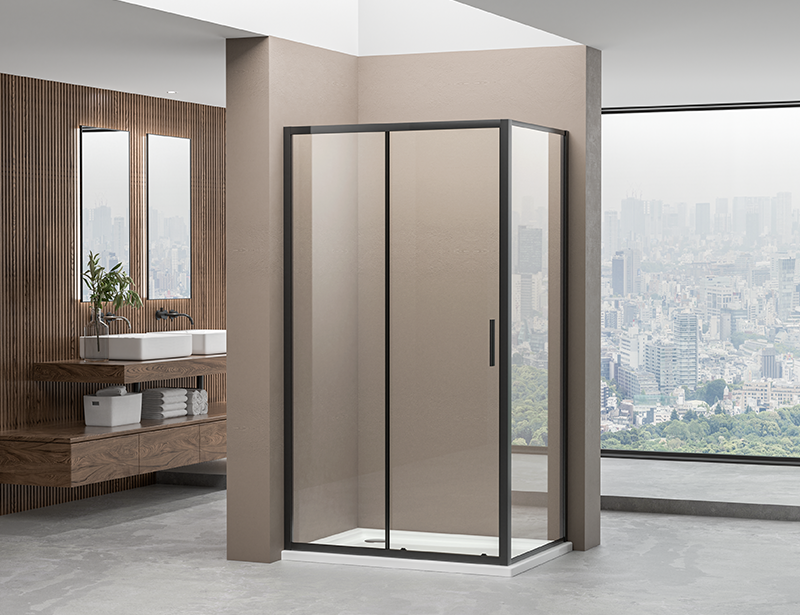
Model: A3131 100*70*190(cm) 100*80*190(cm) 120*70*...
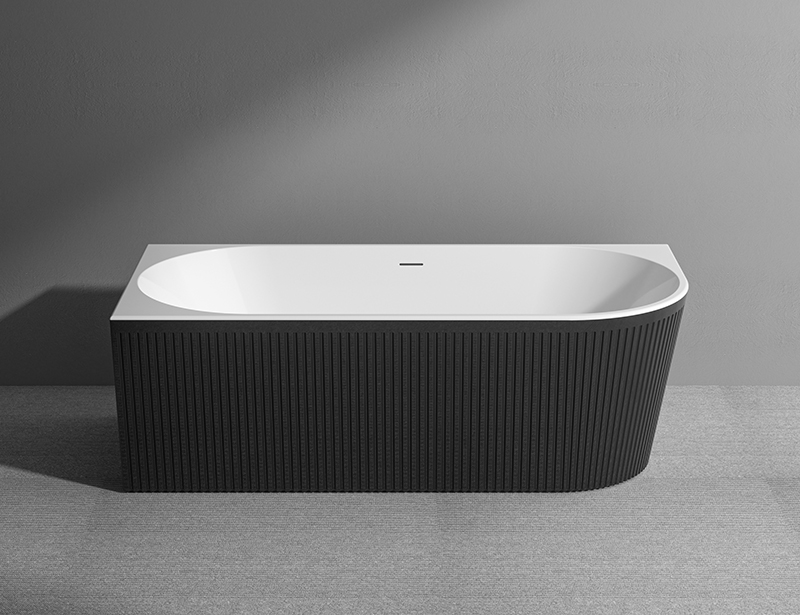
Model: MV091D Dimension: 59.1X29.5X22.8 inch / 150...
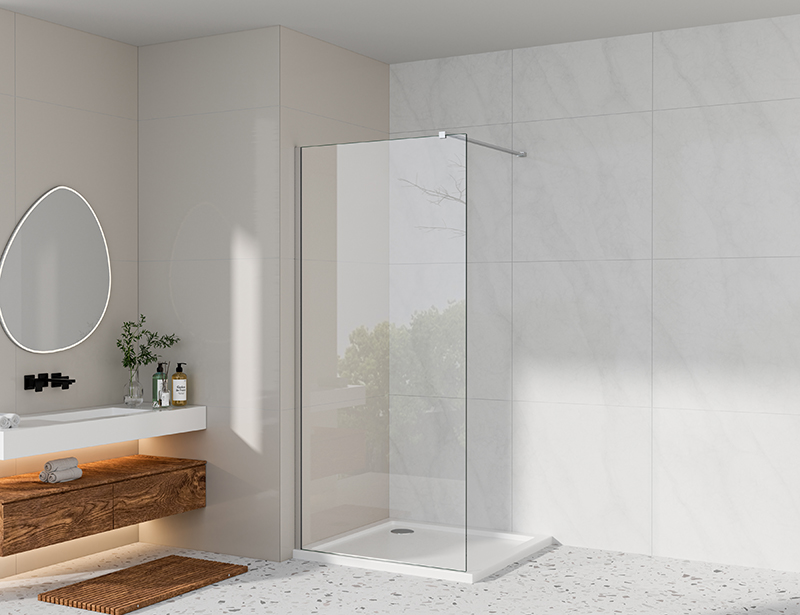
Model: A20P-A 80*190(cm) 90*190(cm) 100*190(cm) 12...
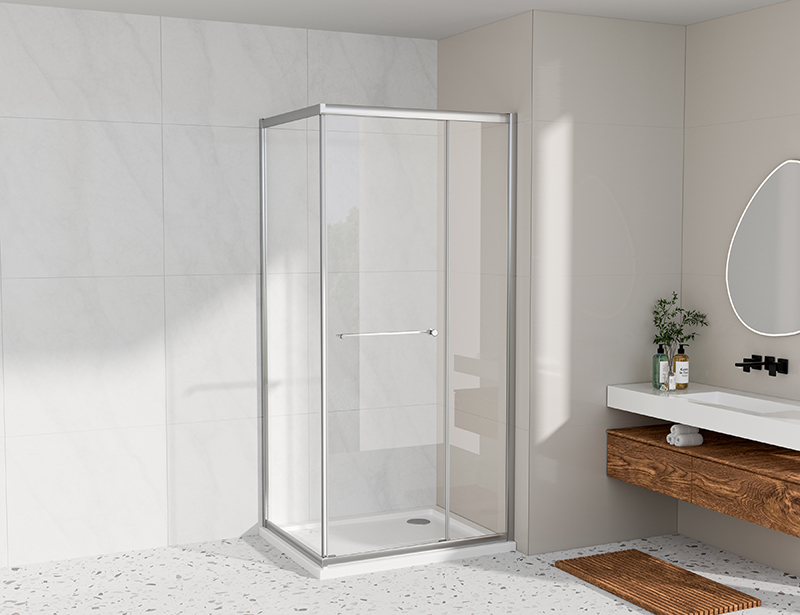
Model: A2231-1 100*80*190(cm) 100*90*190(cm) 120*8...